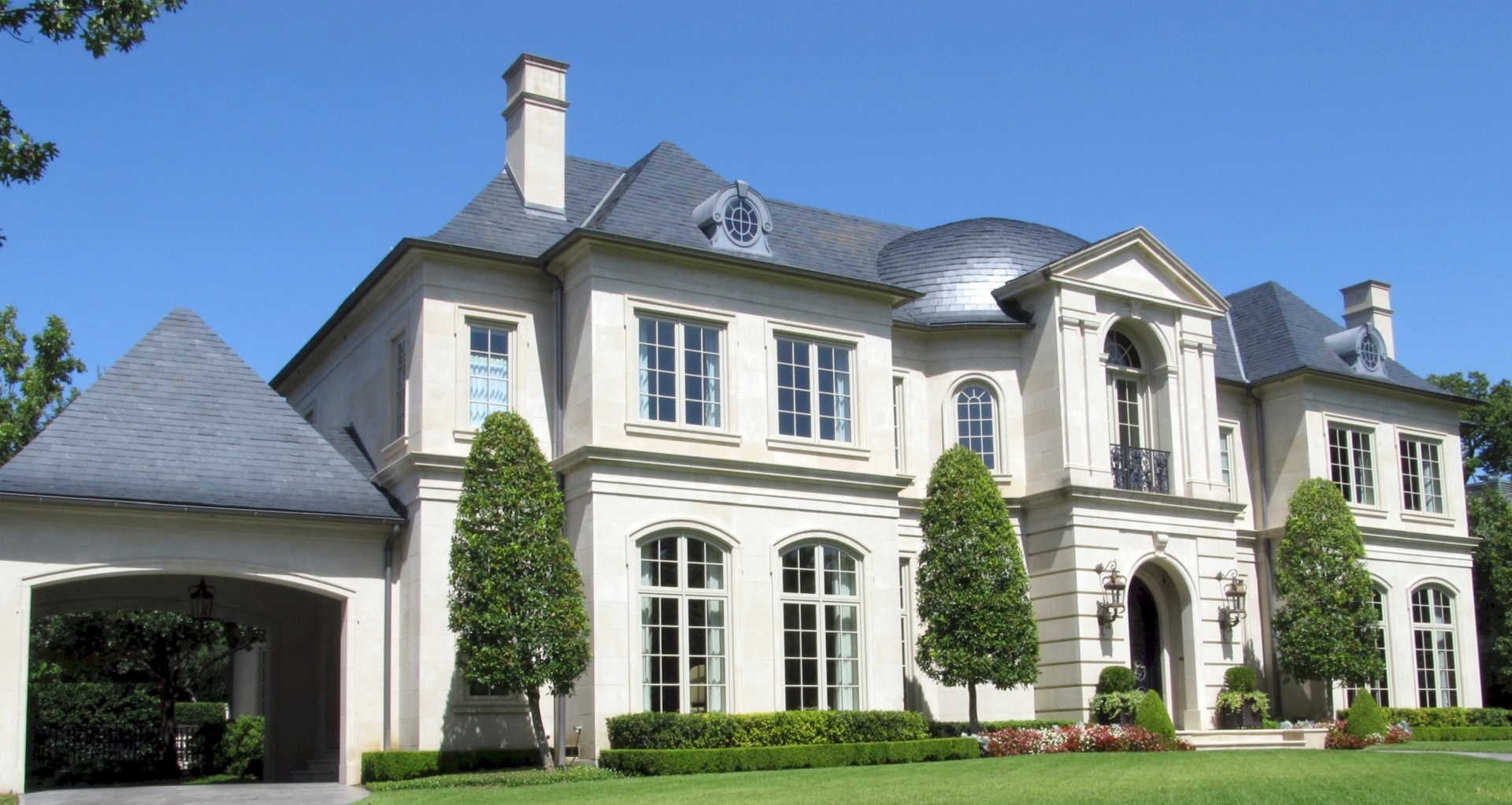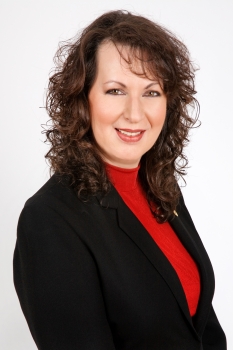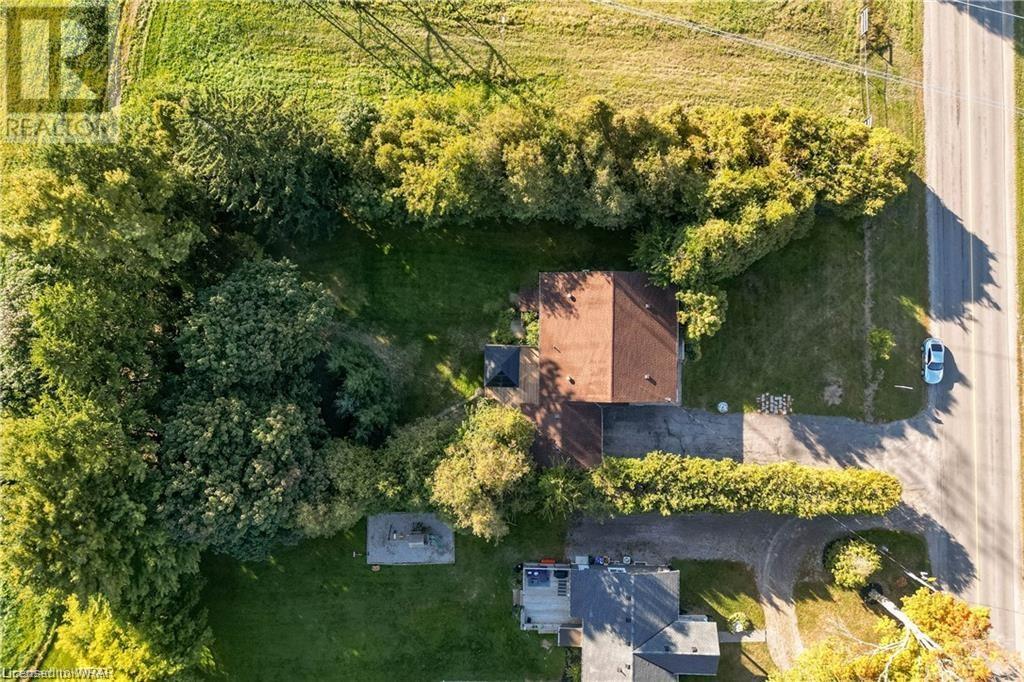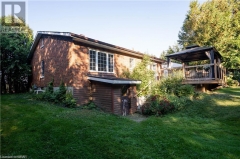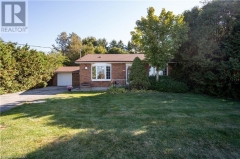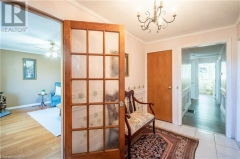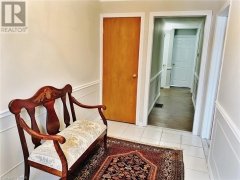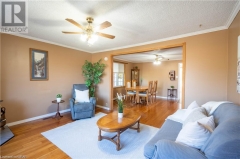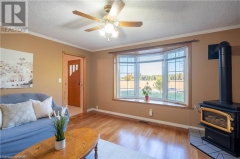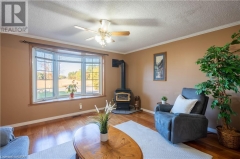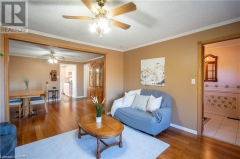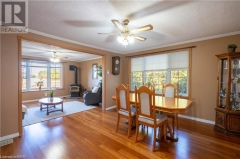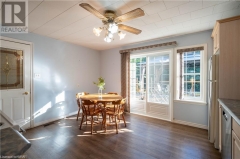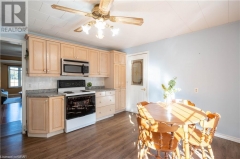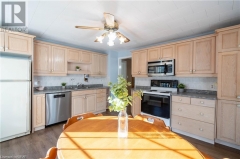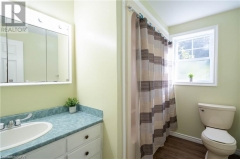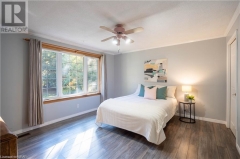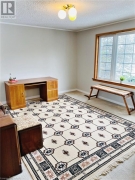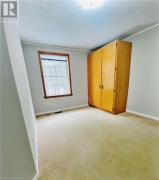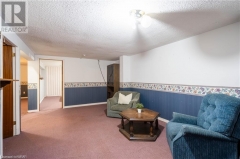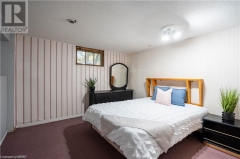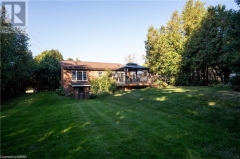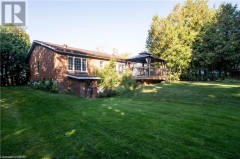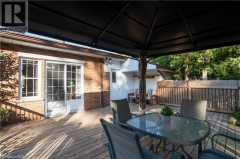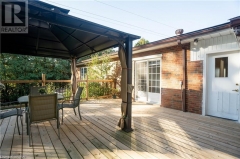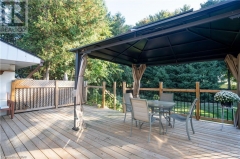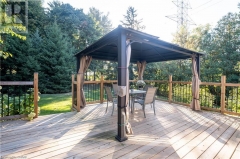Lucy Schito Sales Representative
715 LYNDEN Road, Ancaster, Ontario
ID#513517 | MLS# 40369507 | Listed at $799,000.00
Description
MAKE A MOVE TO THE COUNTRY. Welcome to 715 Lynden Rd; a thoughtfully designed bungalow sitting on 1/2 an acre in the sought after town of Lynden. As you enter the front foyer you are greeted by a spacious entryway, with room enough for a bench and cabinets to store your outdoor items. To your left, through the glass door, you are welcomed into the formal living room complete with a gas fireplace and a bay window with a beautiful view of the country landscape. This room opens into a large dining area with enough room for the whole family on those special occasions. The beautiful flooring continues throughout both rooms. The eat-in kitchen is flooded with natural night thanks to the sliding doors leading you outside to a large deck that was recently built in May 2020. The flooring in the kitchen and mud room were updated last year (2021). This home has 3 good sized bedrooms on the main level two of which have large windows with beautiful views of the property. Make sure you open each door on the main level as one will lead you to a BONUS attic space, large enough to be used as a kid's space or storage room. Downstairs you will find the perfect opportunity for an in-law suite with a separate entrance leading to the backyard. Another large bedroom, a large living area, and a second room that could be used as a kitchen or dining room. The large utility room has plenty of storage and also features an exterior door leading to the backyard. The backyard is the perfect amount of space for country living. It's complete with a shed and an outbuilding which was used as a chicken coop in the past. There are two separate driveways on either side of the home, one for parking vehicles and another to store toys! The roof was updated in 2021 and new washer and dryer were purchased about 2 years ago. Furnace was installed in 2010. This home is close to parks, Lynden school and close access to the 403 to make commuting a breeze. (id:24707)
Special Features
- Amenities Near By: Place of Worship, Playground, Schools
- Appliances Included: Dishwasher, Dryer, Refrigerator, Stove, Washer, Window Coverings
- Architectural Style: Bungalow
- Basement Development: Partially finished
- Basement Type: Full (Partially finished)
- Bedrooms Below Ground: 1
- Constructed Date: 1958
- Fireplace Present: False
- Fixture: Ceiling fans
- Foundation Type: Block
- Heating Fuel: Natural gas
- Interior Size: 1430.0000
- Number of Stories: 1
- Utility Water: Dug Well
- Community Features: Quiet Area, School Bus
- Equipment Type: Water Heater
- Features: Country residential
- Has Acreage: false
- Land Amenities: Place of Worship, Playground, Schools
- Landscape Features: Landscaped
- Sewer: Septic System
- Ownership Type: Freehold
- Rental Equipment: Water Heater
- Zoning: A1
Property Features (Convert Measurements to Imperial)
Property Type Residential
Building Style House
Listing Type For Sale
Floor Space:
1430 ft.2
Property Information (Convert Measurements to Imperial)
Number of Bedrooms 4.0
Number of Bathrooms 1.0
Rooms:
| Level | Type | Length x Width |
|---|---|---|
| Main level | Primary Bedroom | 4301 ft. 2 inch x 403 ft. 7 inch |
| Main level | Mud room | 469 ft. 2 inch x 216 ft. 6 inch |
| Main level | Eat in kitchen | 4297 ft. 11 inch x 400 ft. 3 inch |
| Main level | Dining Room | 4301 ft. 2 inch x 3645 ft. 0 inch |
| Main level | Living Room | 4301 ft. 2 inch x 3645 ft. 0 inch |
| Second level | Attic | 1151 ft. 7 inch x 393 ft. 8 inch |
| Main level | Foyer | 3645 ft. 0 inch x 210 ft. 0 inch |
| Main level | Bedroom | 4301 ft. 2 inch x 3645 ft. 0 inch |
| Main level | Bedroom | 4301 ft. 2 inch x 3645 ft. 0 inch |
| Main level | 4pc Bathroom | 2657 ft. 6 inch x 200 ft. 2 inch |
| Basement | Bedroom | 449 ft. 6 inch x 390 ft. 5 inch |
| Basement | Storage | 669 ft. 3 inch x 400 ft. 3 inch |
| Basement | Utility room | 826 ft. 9 inch x 465 ft. 11 inch |
| Basement | Recreation Room | 669 ft. 3 inch x 364 ft. 2 inch |
| Basement | Recreation Room | 459 ft. 4 inch x 3645 ft. 0 inch |
Seller's Comments
The seller has not posted any comments at this time.
View Private Photos, Virtual Tours, New Price Alerts, Open House Alerts, Rate this Property, valuable site updates and more!
By registering you will also able to log in to our exclusive Client Corner to help manage your new property search.
This is a one time registration process and you will not have to register again on any of our agent or corporate sites.
No one has commented on this property at this time.
No Open Houses scheduled at this time.
Schools
Mortgage Information
Mortgage information currently not available.
Contact me at 519-621-2000

All Rights Reserved. ©2024 RealtySitesPlus.com site powered by GeddaSoft
Interconnected Real Estate Software for Brokers and Agents
Interconnected Real Estate Software for Brokers and Agents
Trademarks owned or controlled by the Canadian Real Estate Association used under license.
